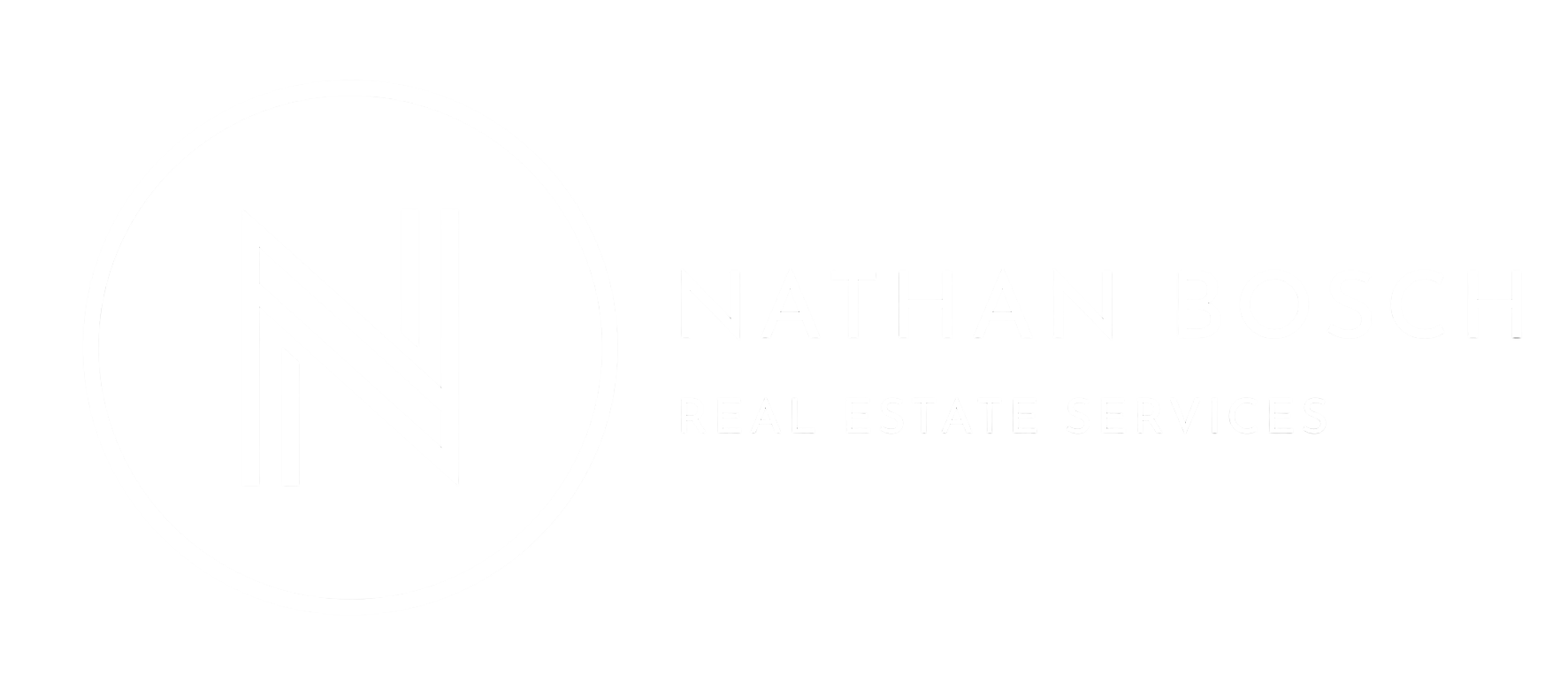I have listed a new property at 2104 210 15 AVENUE SE in Calgary. See details here
Welcome to Unit 2104 at 210 15 Ave SE—your opportunity to own a one-bedroom condo on the 21st floor of the sought-after Vetro building. Located in the heart of the Beltline, you’ll be just steps away from the LRT, Stampede Park, Saddledome, 17th Ave, restaurants, cafes, and downtown offices. Freshly painted and move-in ready, this stylish condo offers breathtaking city views through massive windows and from your private balcony. The open-concept layout features a modern kitchen with granite countertops, stainless steel appliances, a breakfast bar, and a striking tile backsplash. The bright living and dining space flows seamlessly, providing plenty of room to relax or entertain. The spacious bedroom includes a walk-through closet that leads into an ensuite bath, creating a private retreat. Additional features include in-suite laundry, central heat and air conditioning, titled underground parking, and a storage locker. Vetro is one of Calgary’s premier adult (18+) high-rises, offering an unmatched lifestyle with amenities such as: a Fitness centre, hot tub & steam room, Games room & private theatre, Residents’ lounge & outdoor terrace, and 24/7 security and concierge service. Whether you’re a first-time buyer, investor, or seeking a vibrant urban lifestyle, Unit 2104 in Vetro delivers exceptional value and unbeatable convenience.


