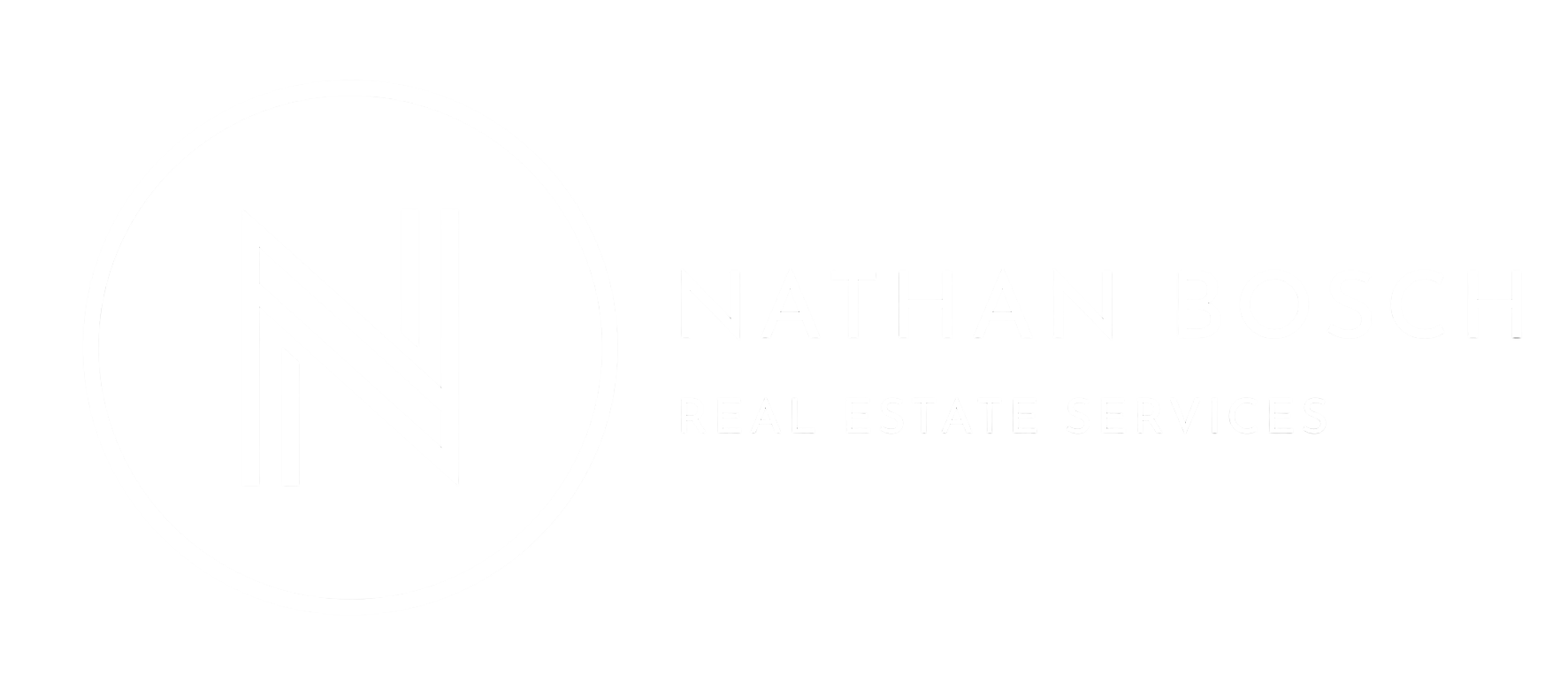-
342 Normandy Drive SW in Calgary: Currie Barracks Detached for sale : MLS®# A2266611
342 Normandy Drive SW Currie Barracks Calgary T3E 8G8 OPEN HOUSE: Oct 28, 202502:00 PM - 08:00 PM MDTOpen House on Tuesday, October 28, 2025 2:00PM - 8:00PM Please stop by the builder show home next door at 336 Normandy Drive for accessOPEN HOUSE: Oct 29, 202502:00 PM - 08:00 PM MDTOpen House on Wednesday, October 29, 2025 2:00PM - 8:00PM Please stop by the builder show home next door at 336 Normandy Drive for accessOPEN HOUSE: Oct 30, 202502:00 PM - 08:00 PM MDTOpen House on Thursday, October 30, 2025 2:00PM - 8:00PM Please stop by the builder show home next door at 336 Normandy Drive for access$1,950,000Residential- Status:
- Active
- MLS® Num:
- A2266611
- Bedrooms:
- 6
- Bathrooms:
- 5
- Floor Area:
- 3,256 sq. ft.302 m2
Welcome to HARMONY HAVEN — a stunning modern farmhouse that embodies the essence of contemporary living while embracing the warmth of rustic charm. Designed by PHASE ONE DESIGN and expertly built by DOMINIUM RESIDENTIAL, this home is perfectly situated in the desirable community of Currie, just 7 minutes from Downtown Calgary. With 3,256 square feet above grade and over 4,300 square feet of developed living area, HARMONY HAVEN offers ample space for both relaxation and entertaining. As you approach, the sleek, modern façade draws you in, promising the elegance that awaits within. The heart of this home is the exquisite kitchen, featuring a striking waterfall island, a through sink, and top-of-the-line Fisher & Paykel built-in panel-covered fridge and freezer. Cooking enthusiasts will appreciate the natural gas stove with pot filler, convection oven, and speed oven/microwave, all complemented by stylish three-tone custom cabinetry illuminated by under-cabinet lighting. The spacious living room is designed for comfort, showcasing built-in shelving, a cozy fireplace, and a stunning lighting fixture that adds a touch of sophistication. This inviting space offers beautiful views of the picturesque streetscape, creating a serene atmosphere. Safety is prioritized with stairway lighting, guiding you throughout the home. The double car garage is fully finished with paint and epoxy flooring, featuring a charging point for your electric vehicle—perfect for the eco-conscious homeowner. HARMONY HAVEN is equipped with advanced technology, including rough ins for voice commands, wiring for cameras, four two-speaker zones, indoor ceiling speakers with woofers, outdoor speakers for the deck, and myQ garage door openers for remote access. The fully landscaped yard is enclosed with premium vinyl fencing, providing both privacy and style. Retreat to the elegant ensuite, where you'll find heated floors, a spacious double vanity with custom mirrors, and a luxurious freestanding tub. The second floor includes the luxurious primary bedroom and two large secondary bedrooms and bathroom plus a laundry room, storage close all perfect for family or guests. The loft floor consists of a bonus room, a large home office and an additional bedroom/flex room with a full bathroom The breathtaking lower level is an entertainer's dream, featuring custom built-ins, a grand wet bar, and generous natural light. This versatile space also includes a large flex room and an additional bedroom. Located in one of Calgary’s premier inner-city communities, HARMONY HAVEN offers easy access to parks, dog parks, walking and biking trails, and over 12 schools catering to all age groups. This exceptional home seamlessly blends elegant design with modern conveniences, making it a must-see for any discerning buyer. Don’t miss your opportunity to claim this luxurious residence as your own! More detailsListed by Real Broker- NATHAN BOSCH
- REAL BROKER
- 1 (403) 8540300
- nathan@nathanbosch.ca
-
1457 Bayview Point SW: Airdrie Semi Detached (Half Duplex) for sale : MLS®# A2266964
1457 Bayview Point SW Airdrie Airdrie T4B 5K2 OPEN HOUSE: Nov 01, 202502:00 PM - 04:00 PM MDTOpen House on Saturday, November 1, 2025 2:00PM - 4:00PM$534,999Residential- Status:
- Active
- MLS® Num:
- A2266964
- Bedrooms:
- 3
- Bathrooms:
- 3
- Floor Area:
- 1,690 sq. ft.157 m2
Welcome to this stunning three-bedroom semi-duplex with front attached garage in the sought-after Bayview community! This east-facing gem perfectly blends modern style with everyday comfort. The main floor boasts a bright, open-concept living area, enhanced by large windows that fill the space with natural light completed with a kitchen and pantry, 2 pc bath, dining and foyer space. A sleek electric decorative fireplace adds warmth and elegance, creating the perfect spot to unwind. The contemporary kitchen features quartz countertops, ample cabinetry, stainless steel appliances, and a convenient breakfast bar. There is a gas pipeline connection for those who want to upgrade their cooking prowess. Upstairs, a versatile loft area offers endless possibilities—home office, playroom, or entertainment zone. The primary suite is a relaxing retreat with a walk-in closet and an ensuite bathroom showcasing ceiling-height shower tiles. Two additional spacious bedrooms share a well-appointed full bath. Step outside to enjoy your spacious yard, perfect for gardening or outdoor activities. As a Bayview resident, you’ll have access to the renowned Bayview Park, featuring a tranquil water stream, outdoor tennis and basketball courts, and an open-air gym—ideal for an active lifestyle. Close to parks, schools, shopping, and major amenities, this home offers the perfect balance of style, comfort, and location. Don’t miss this opportunity—schedule your showing today! More detailsListed by Real Broker- NATHAN BOSCH
- REAL BROKER
- 1 (403) 8540300
- nathan@nathanbosch.ca
Data was last updated October 27, 2025 at 06:05 PM (UTC)
Data is supplied by Pillar 9™ MLS® System. Pillar 9™ is the owner of the copyright in its MLS®System. Data is deemed reliable but is not guaranteed accurate by Pillar 9™.
The trademarks MLS®, Multiple Listing Service® and the associated logos are owned by The Canadian Real Estate Association (CREA) and identify the quality of services provided by real estate professionals who are members of CREA. Used under license.
Real Broker
Office Address:
#700, 1816 CROWCHILD TRAIL NW
Calgary, AB, T2M 3Y7

